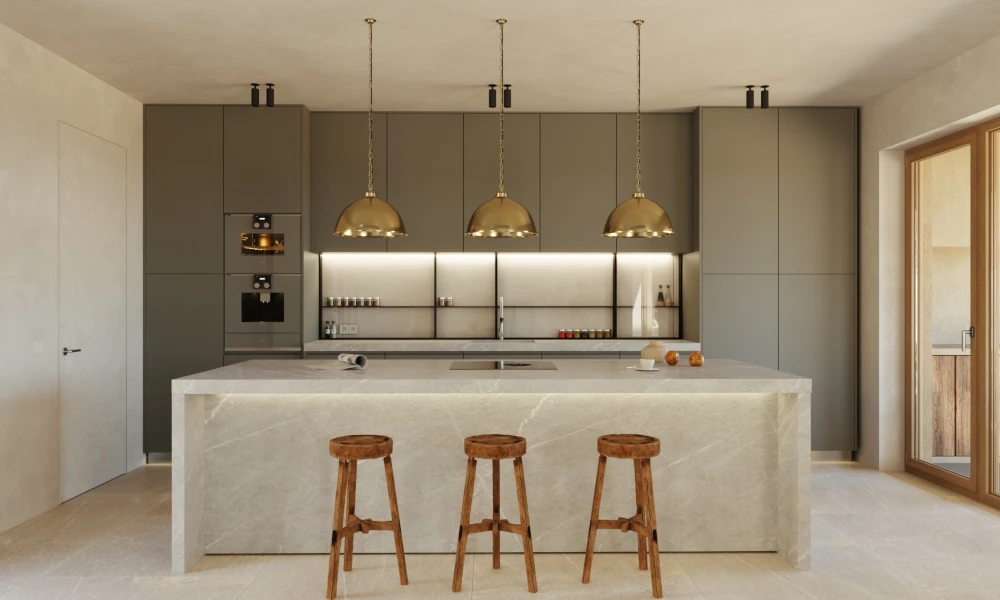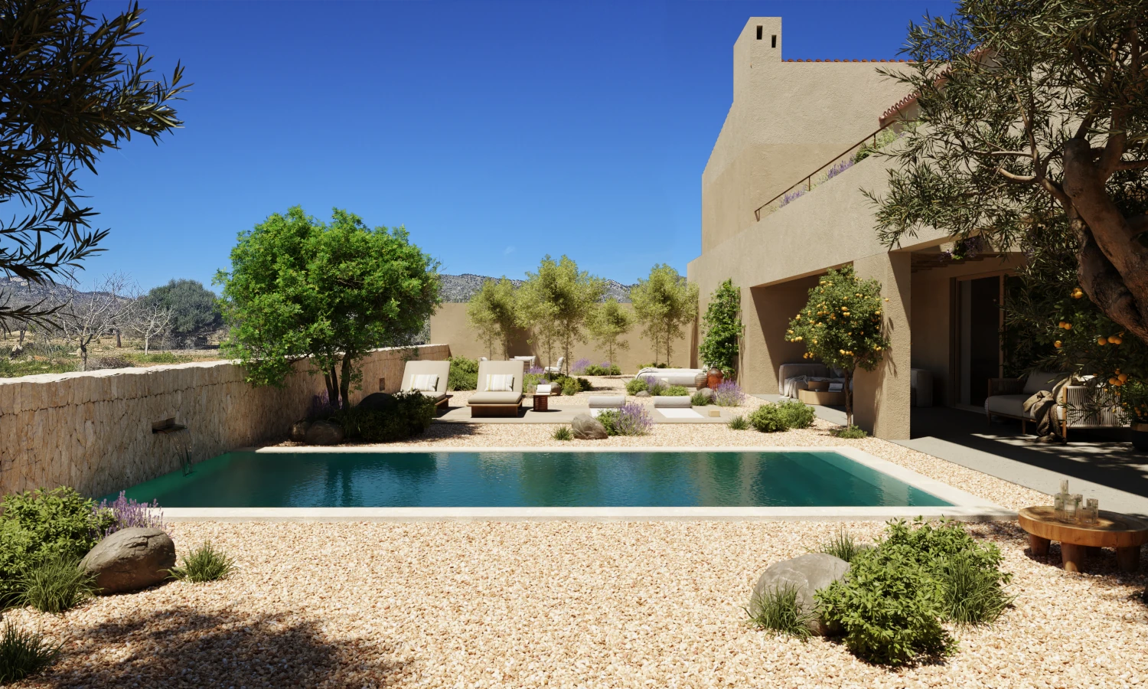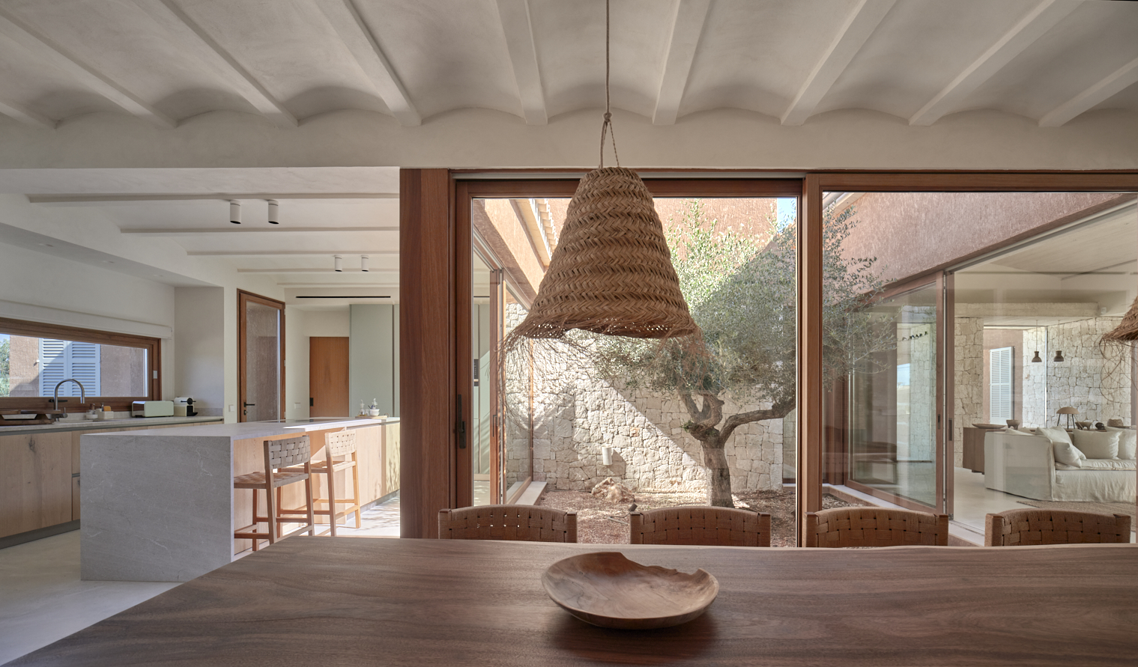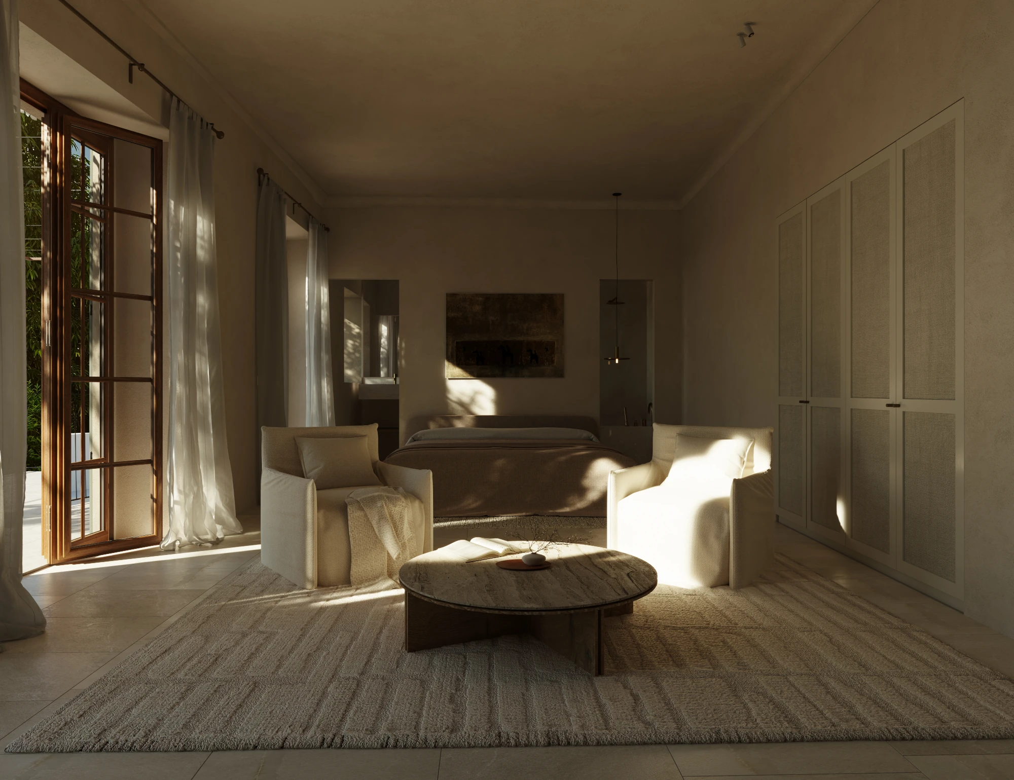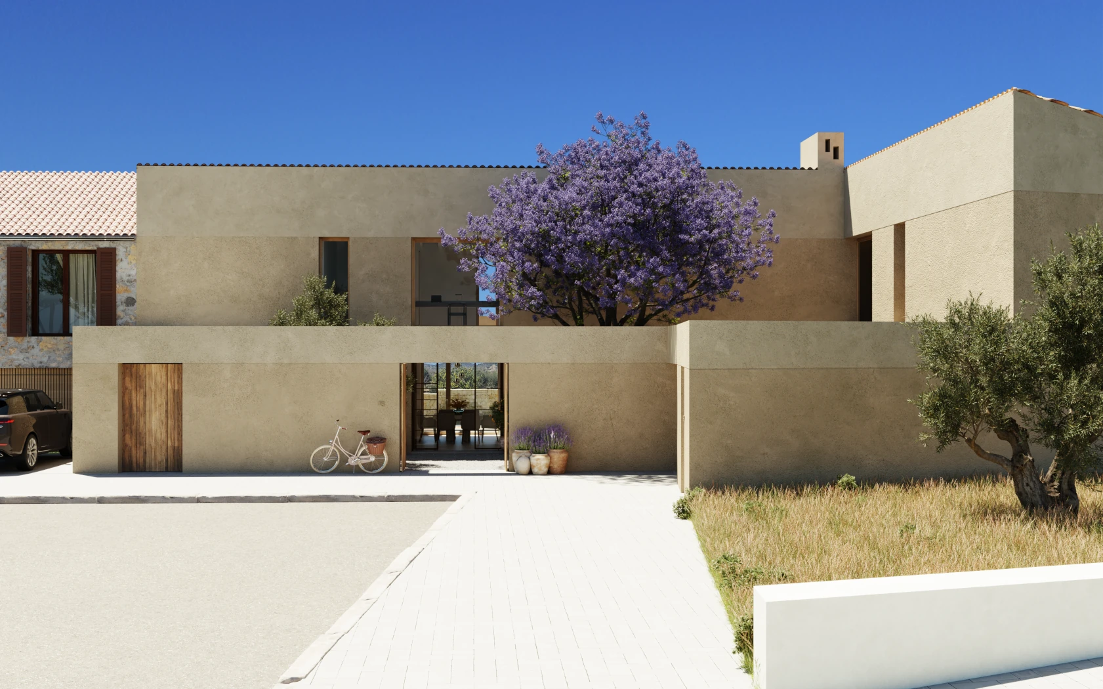
Ses Planes
Sant Llorenç des Cardassar, Mallorca , 533 sqm
2025 – On Going
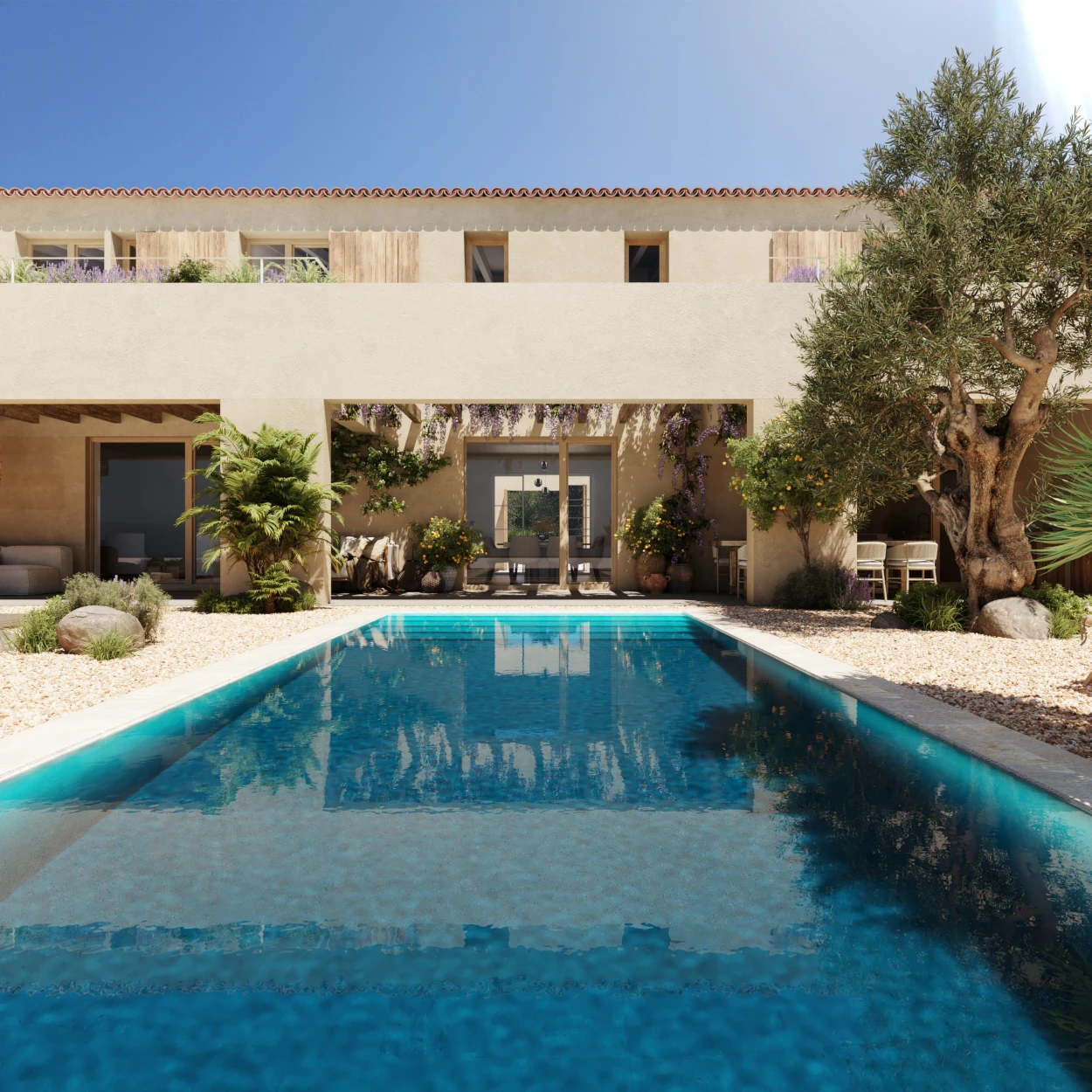
ENERGY MATTERS
"…To feel warmth in winter when the cold sets in, to find coolness in summer when the heat rises, and to preserve water—this is all that is needed to live. The wind, the sun, and the rain were enough, nothing more."
— Henri Quillé
The energy to shape, to transport, to build, to warm, to cool… Ses Planes project embraces the imperative of reducing its impact, understanding that the way forward is self-sufficiency. It is crafted from an industrialized lightweight timber frame system, precision-made in a controlled environment and assembled on-site in just two weeks—a method that balances efficiency with an economy of means.
Conceived as a passive building, it integrates a series of carefully orchestrated systems: high airtightness paired with exceptional breathability, meticulous humidity control through low-energy heat recovery system, and generous layers of breathable insulation, all contributing to an elevated sense of interior comfort.
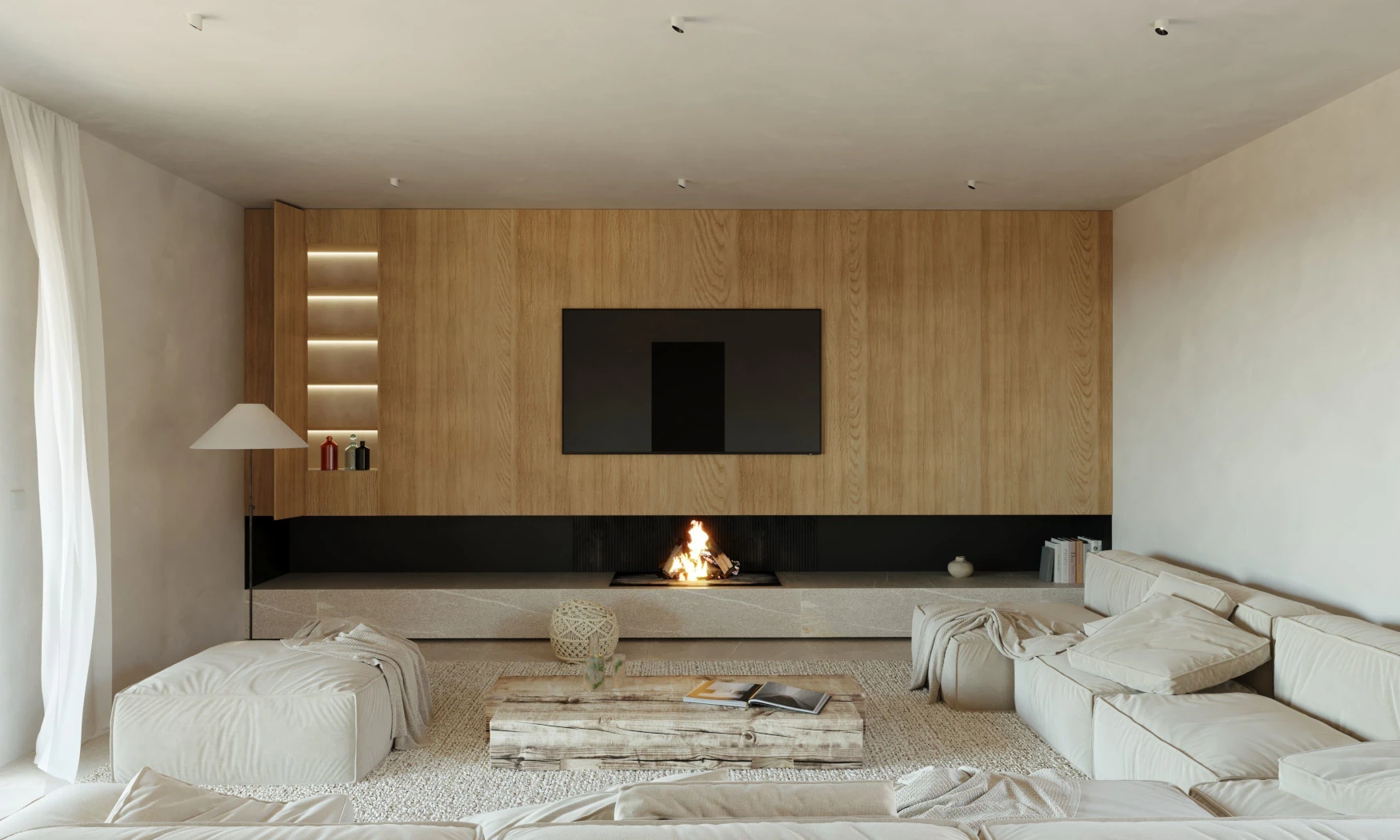
.webp)
.webp)
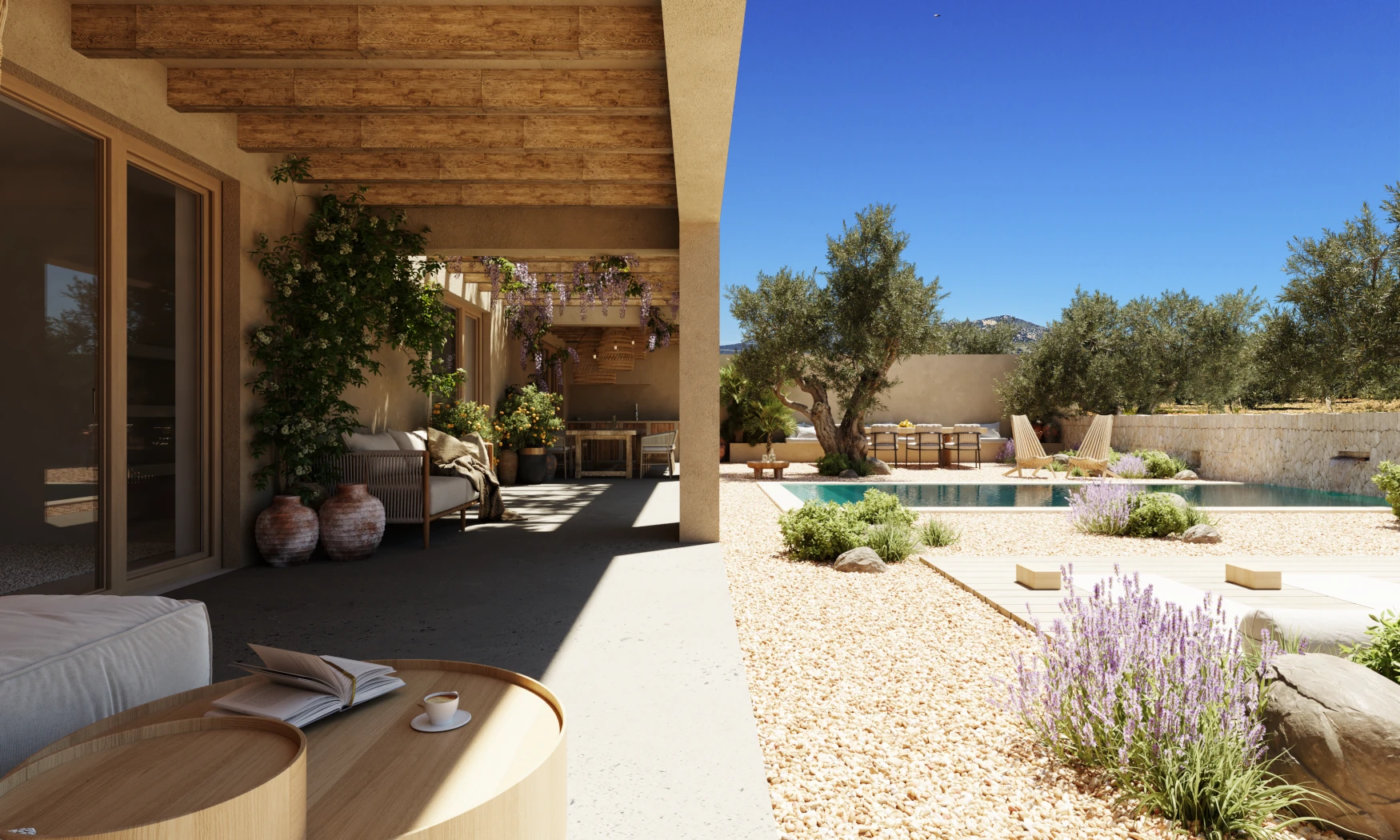
Poised at the boundary between the urban and the rural, these two adjoining homes unfold in a rhythmic sequence of thresholds—from the public domain of the street to the secluded intimacy of the rear courtyard, dissolving into the surrounding landscape. From the sidewalk, one steps into an open-air forecourt, then through a private entrance into a shaded courtyard, veiled beneath the soft lines of a pergola. Within, the foyer and dining space extend toward a sheltered porch, which finally opens onto the rear garden—a layered journey of light, air, and enclosure.
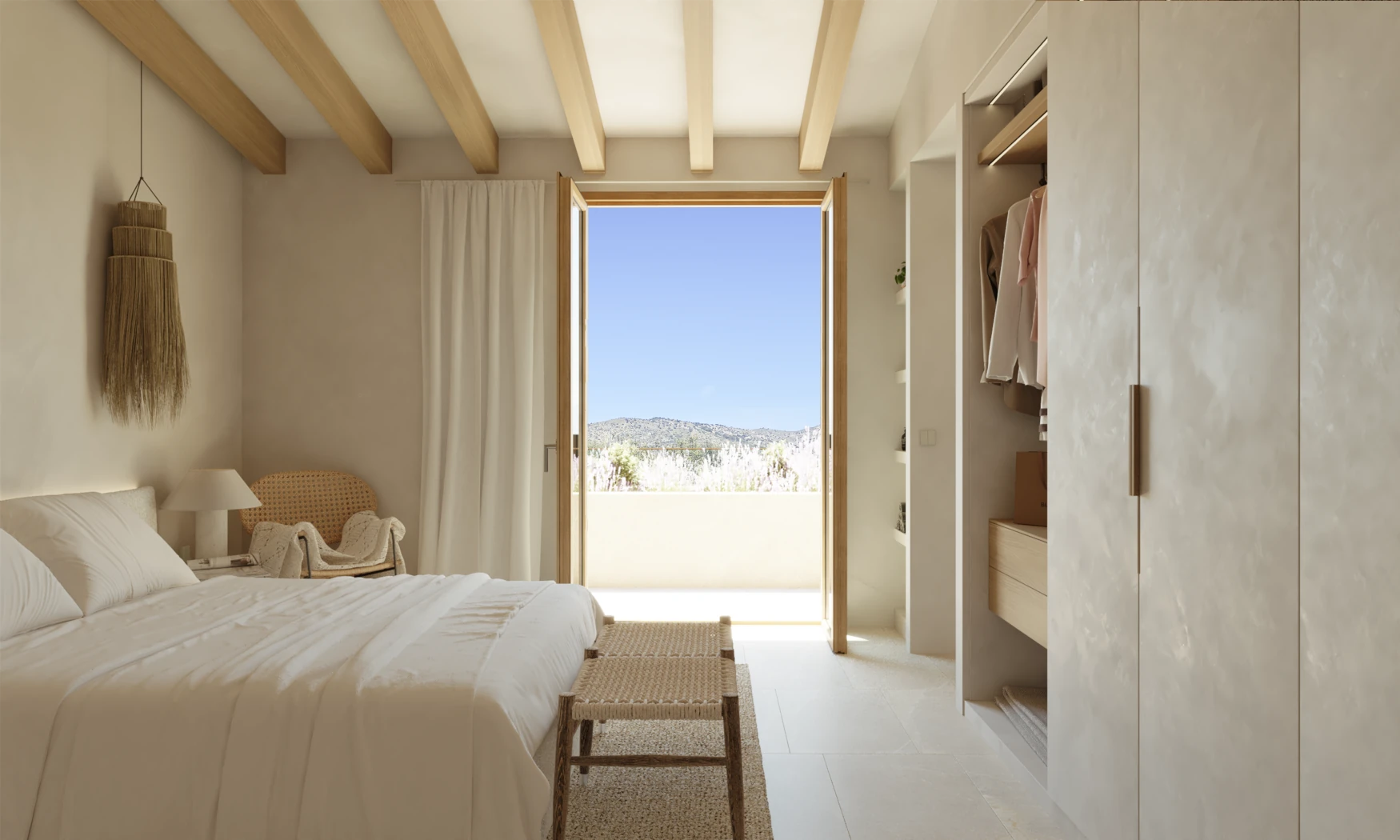
Passive design principles are fundamental—optimal orientation, thoughtfully integrated porches and pergolas, and carefully calibrated shading that shields façades from the summer heat. These strategies are not new; they are the wisdom of vernacular Mediterranean architecture, refined over centuries. A testament to the timeless intelligence of designing in harmony with climate and place.
