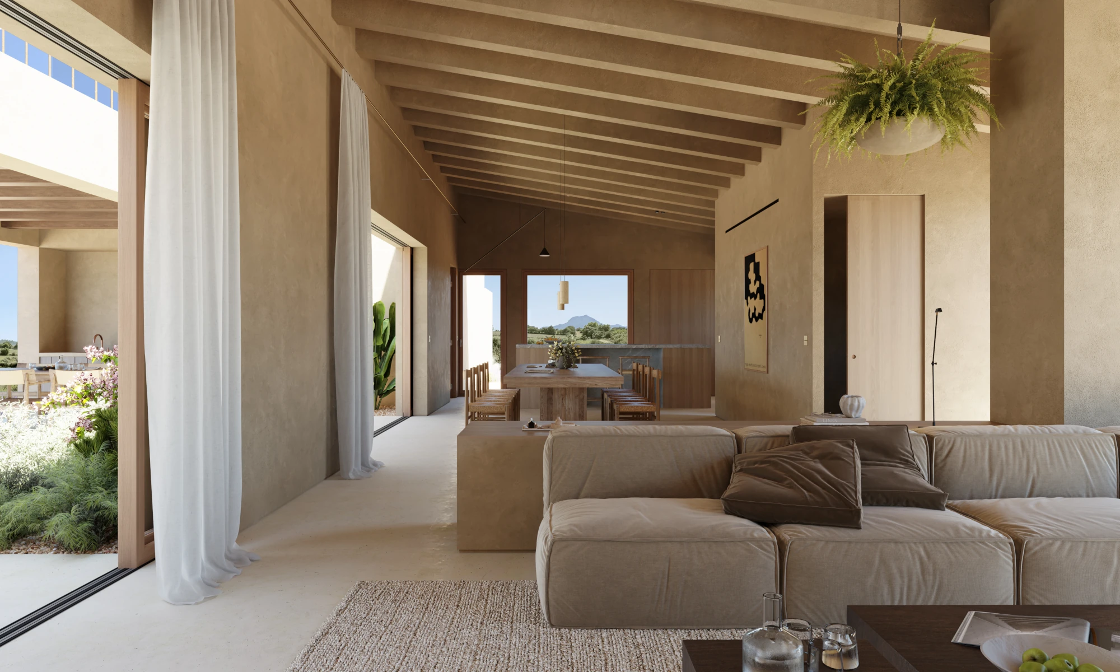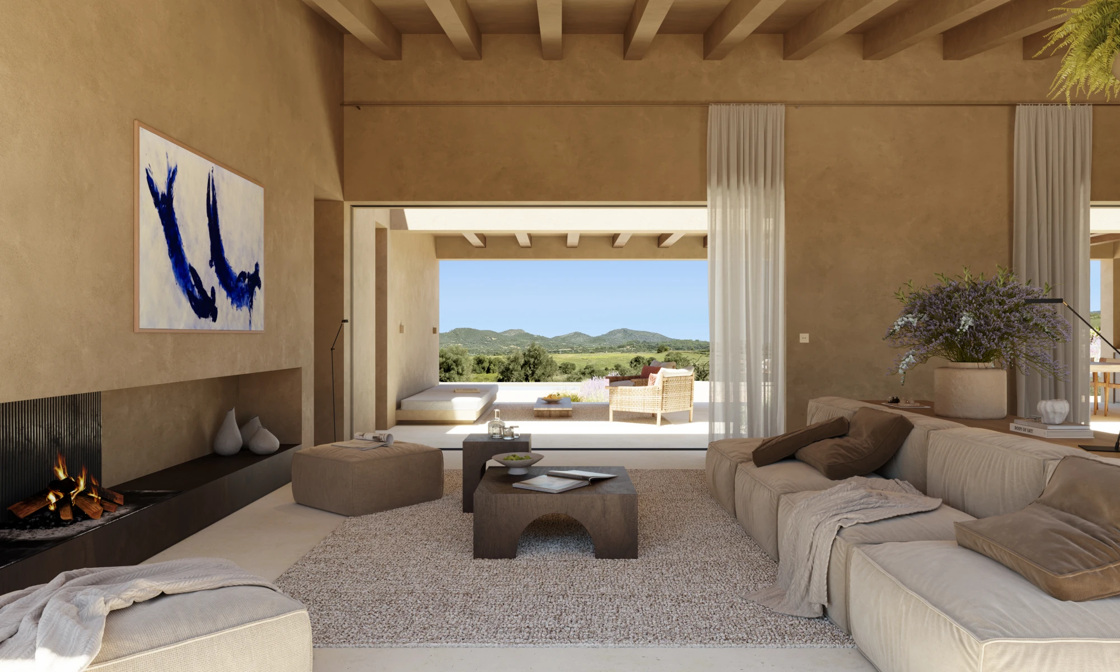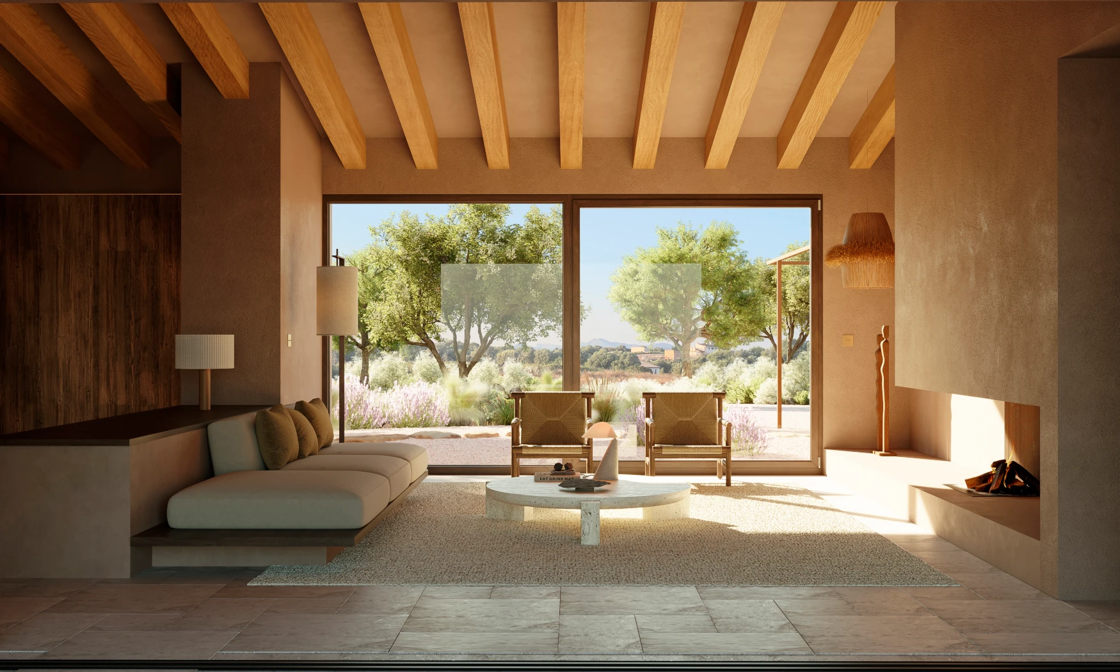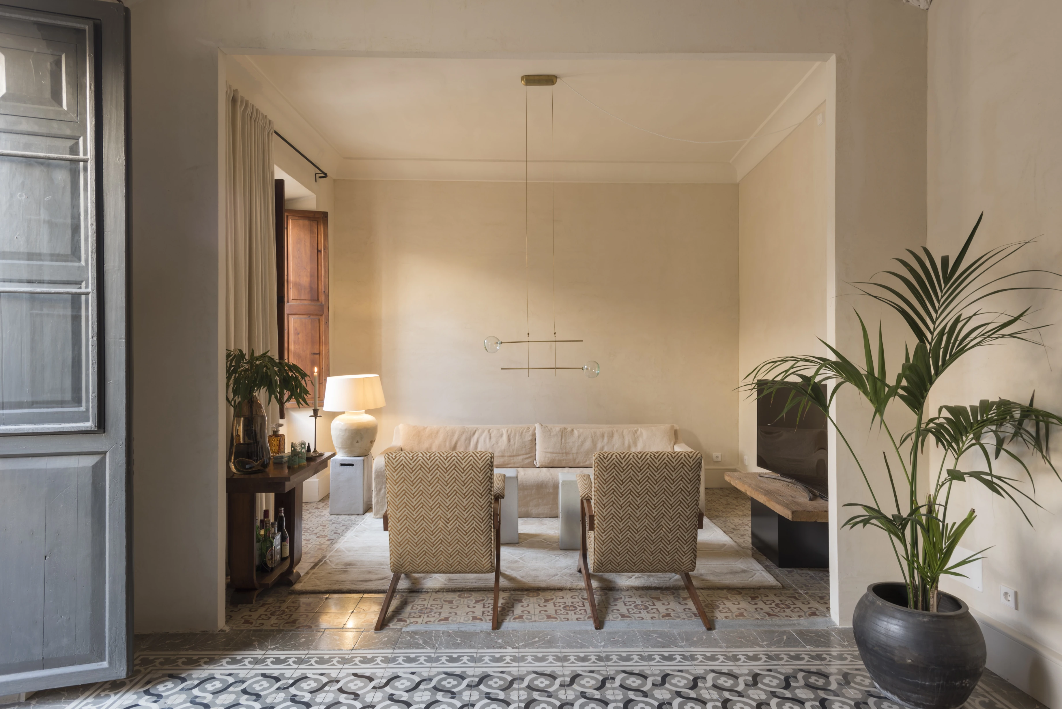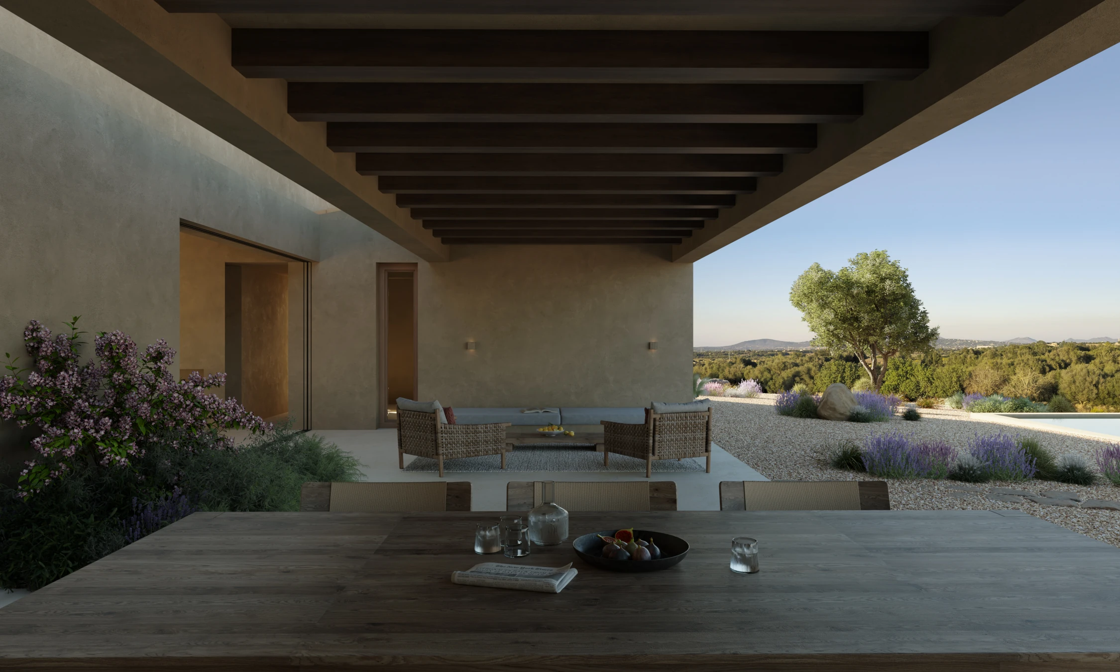
Justani II
Manacor, Mallorca , 275 sqm
2024 - On Going
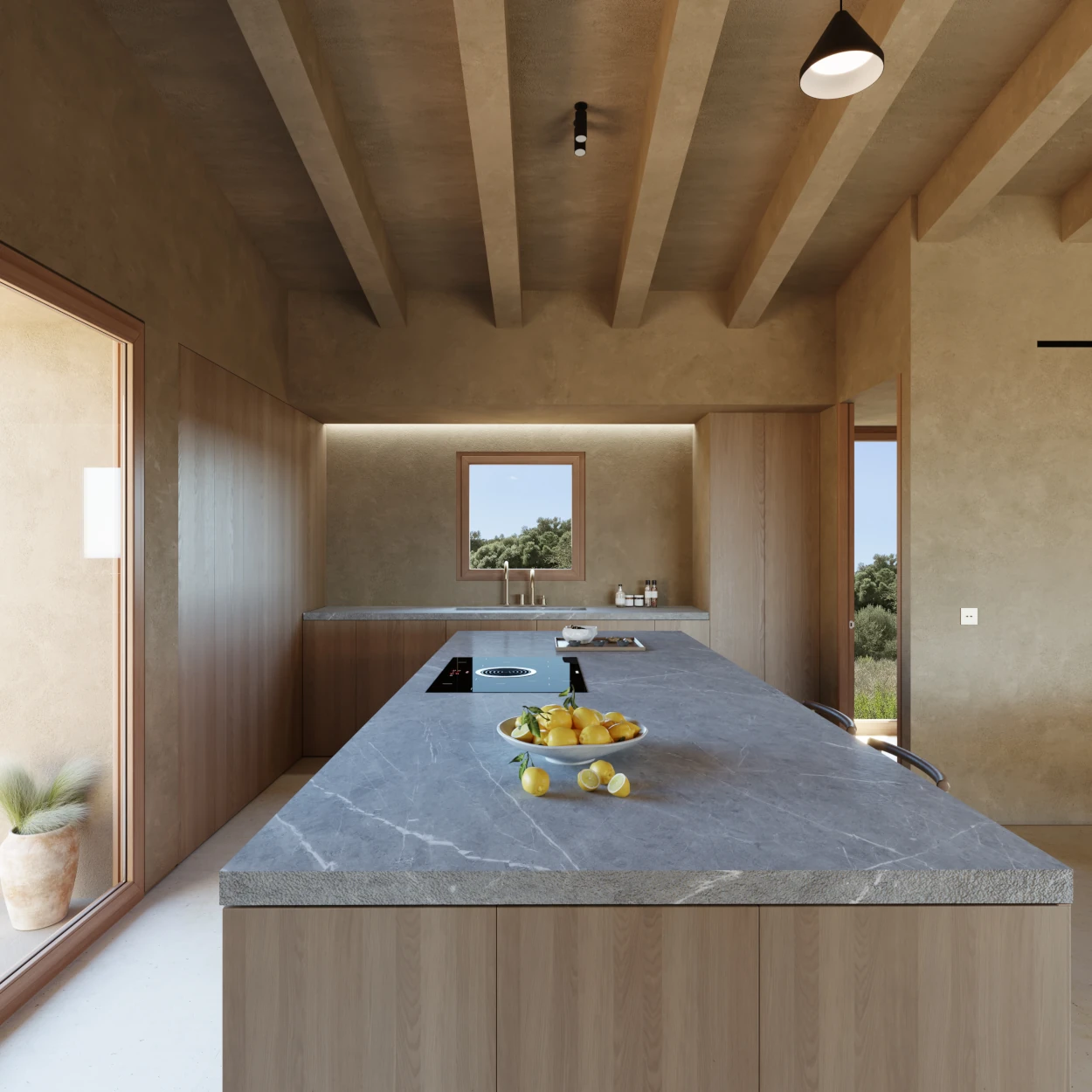
RE-CONNECTING
This project was born from a desire: to create a place to reconnect. A summer retreat where time slows down, where life merges with the landscape, and the essence of the island is rediscovered.
The owners envisioned a space for rest, sharing, and enjoyment. A place to cook for friends and family, to live under the Mallorcan sun, and to feel nature in every moment. A house that unfolds towards the outdoors, in a fluid and organic relationship with its surroundings, creating intimate corners for contemplation and outdoor living.
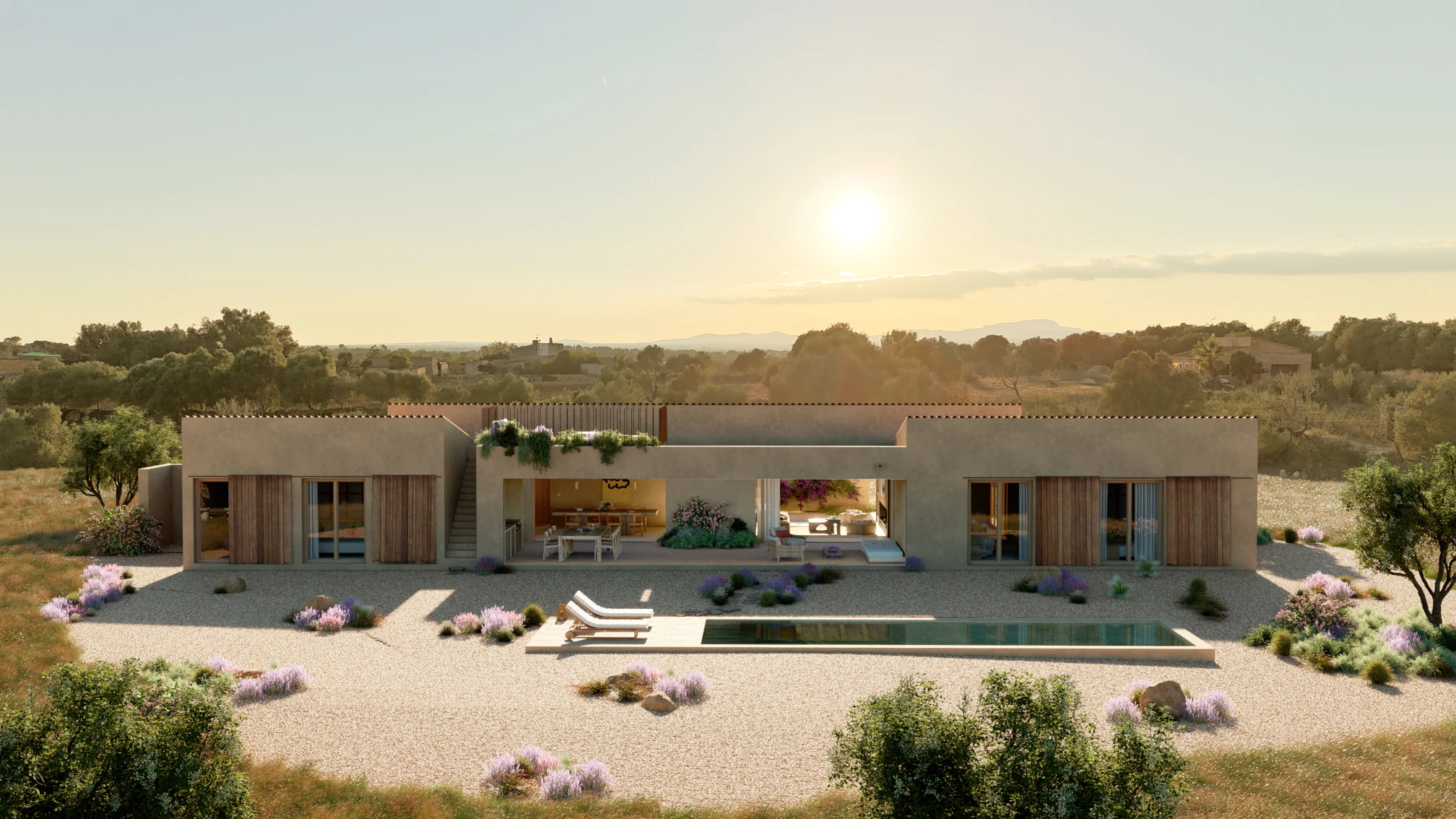
.webp)
.webp)
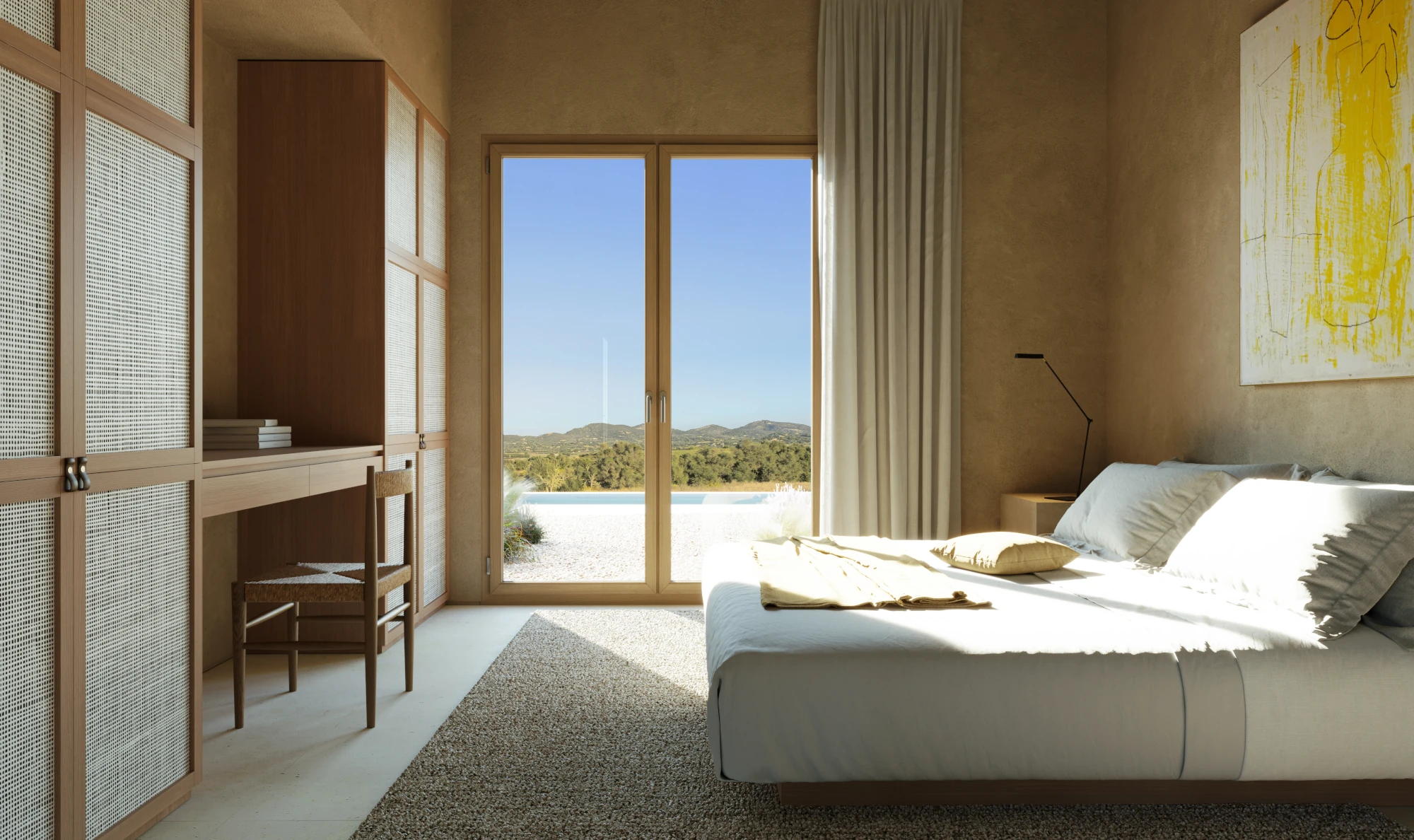
THE ATMOSPHERE OF CALM
The interiors are bathed in soft tones and natural textures, creating a warm and serene atmosphere. Pastel colors fill the space, enhancing the Mediterranean light and highlighting the beauty of each material.
With a design that blends discretion and sophistication, the house becomes a space of balance and harmony. It is not just a place to live but a setting for a deep and authentic connection with the landscape. An experience that goes beyond architecture and truly touches the soul.
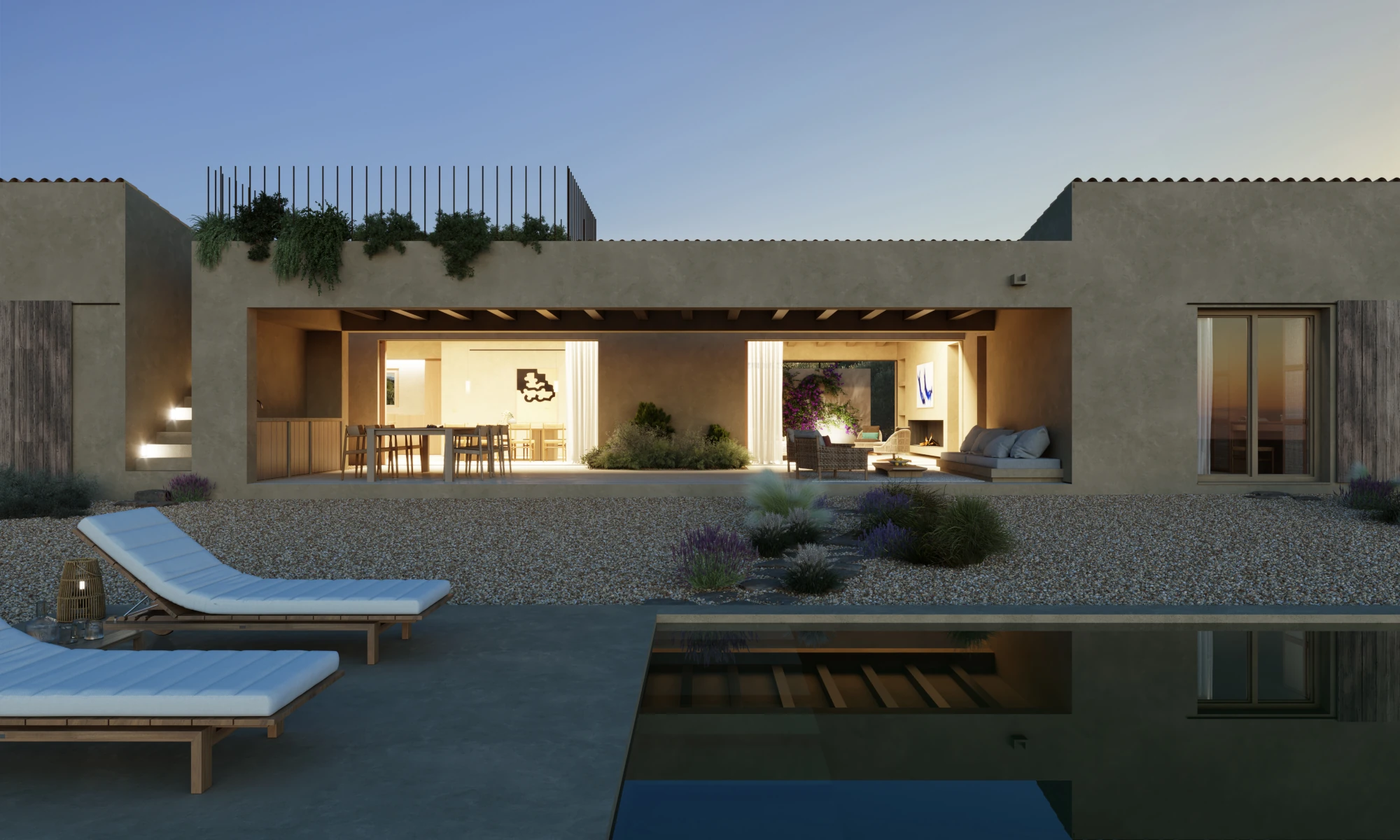
OPEN SPACES, FRAMED VIEWS
The house is structured around a main east-west axis, organizing the transition from public to private spaces. At its center lies the heart of the home: a spacious open kitchen, with a central island, seamlessly connected to the dining and living areas, maintaining a constant dialogue with the outdoors.
At both ends of the house, the private areas unfold. On one side, the master suite, featuring a generous walk-in closet and a private bathroom. On the other, three additional bedrooms, one of which includes an en-suite for guests.
Throughout the house, openings that look out, windows that not only illuminate but frame fragments of the Mediterranean, like ever-changing works of art.
