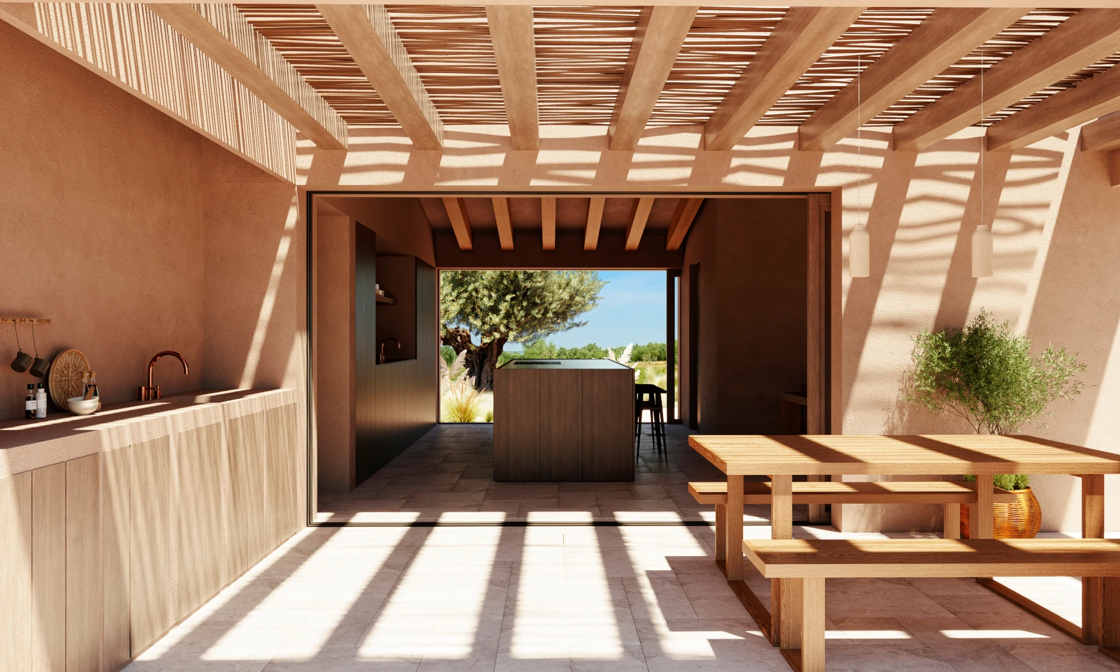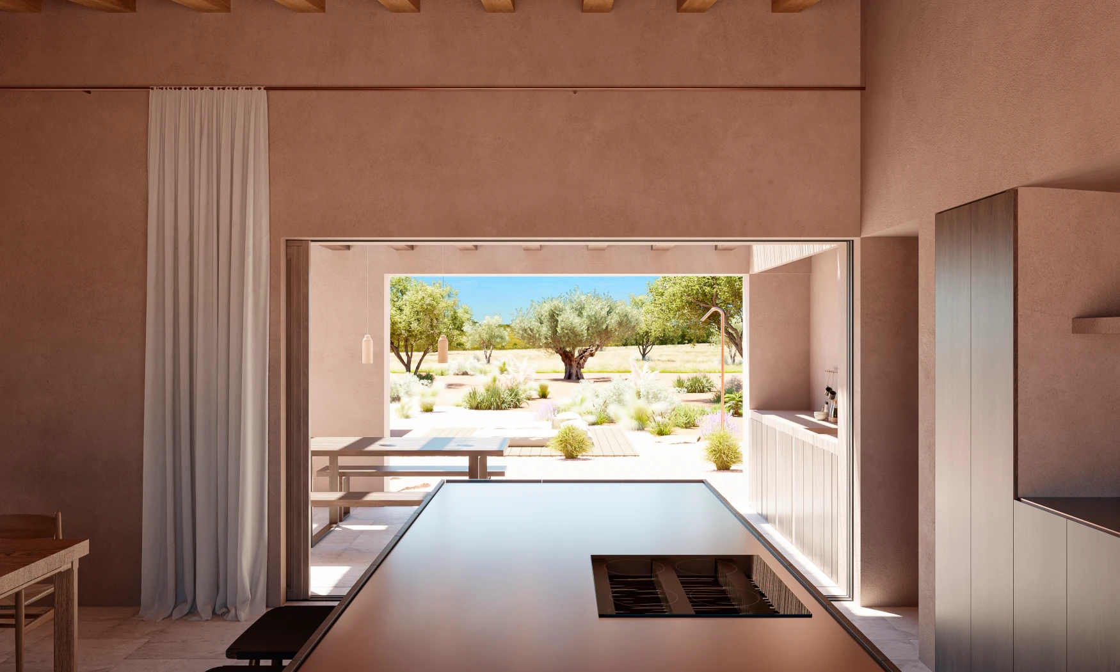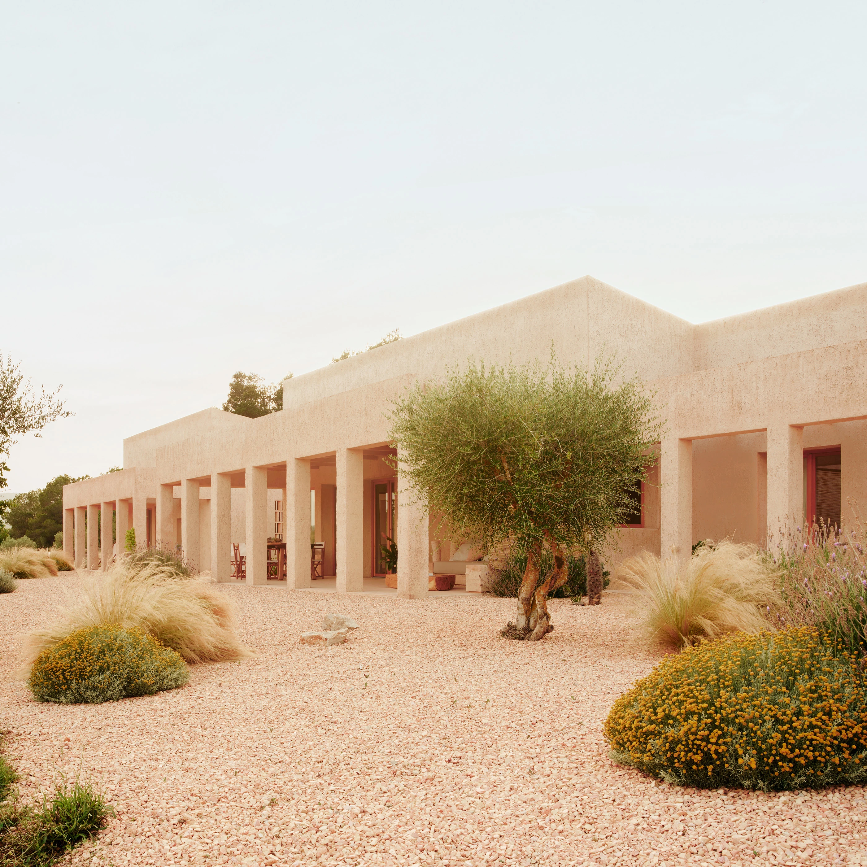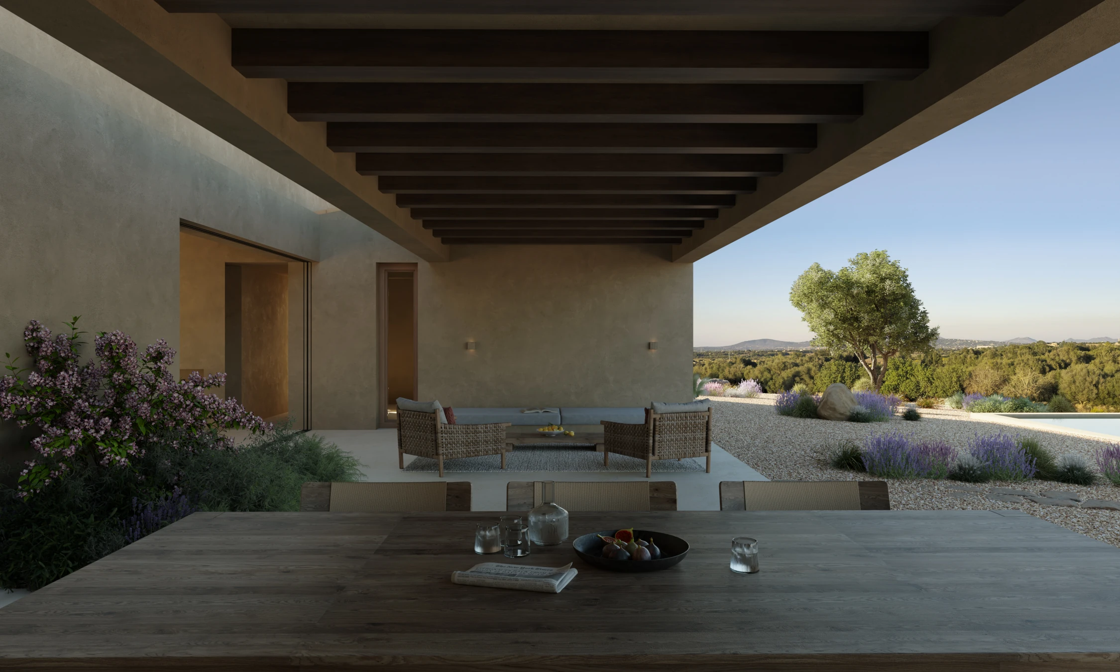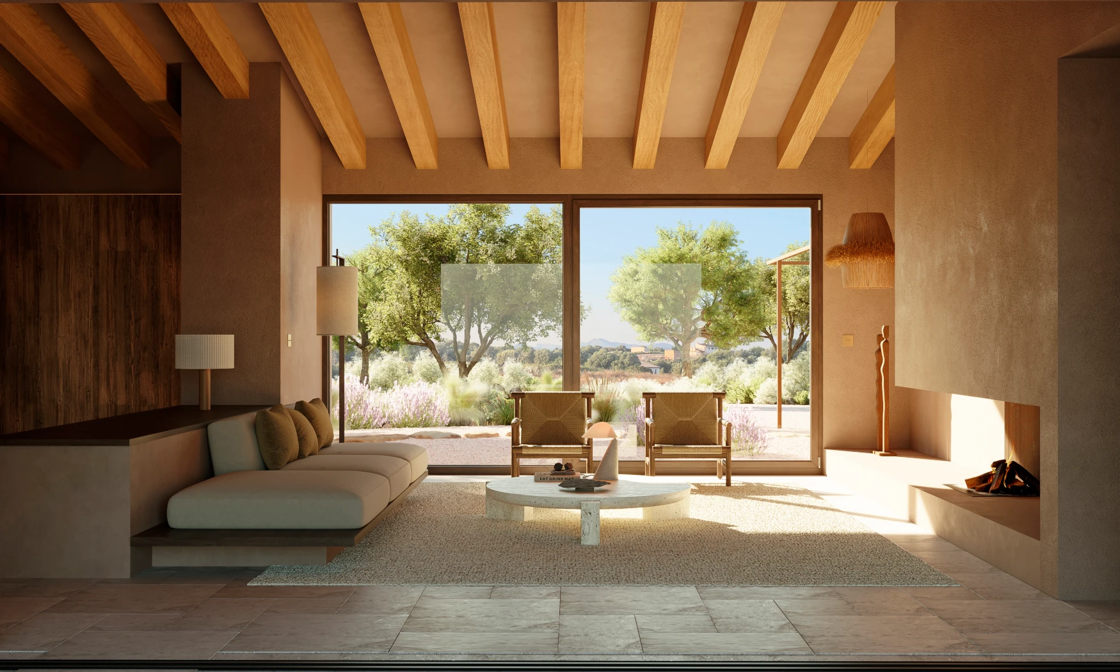
Justani I
Manacor, Mallorca , 275 sqm
2024 - On Going
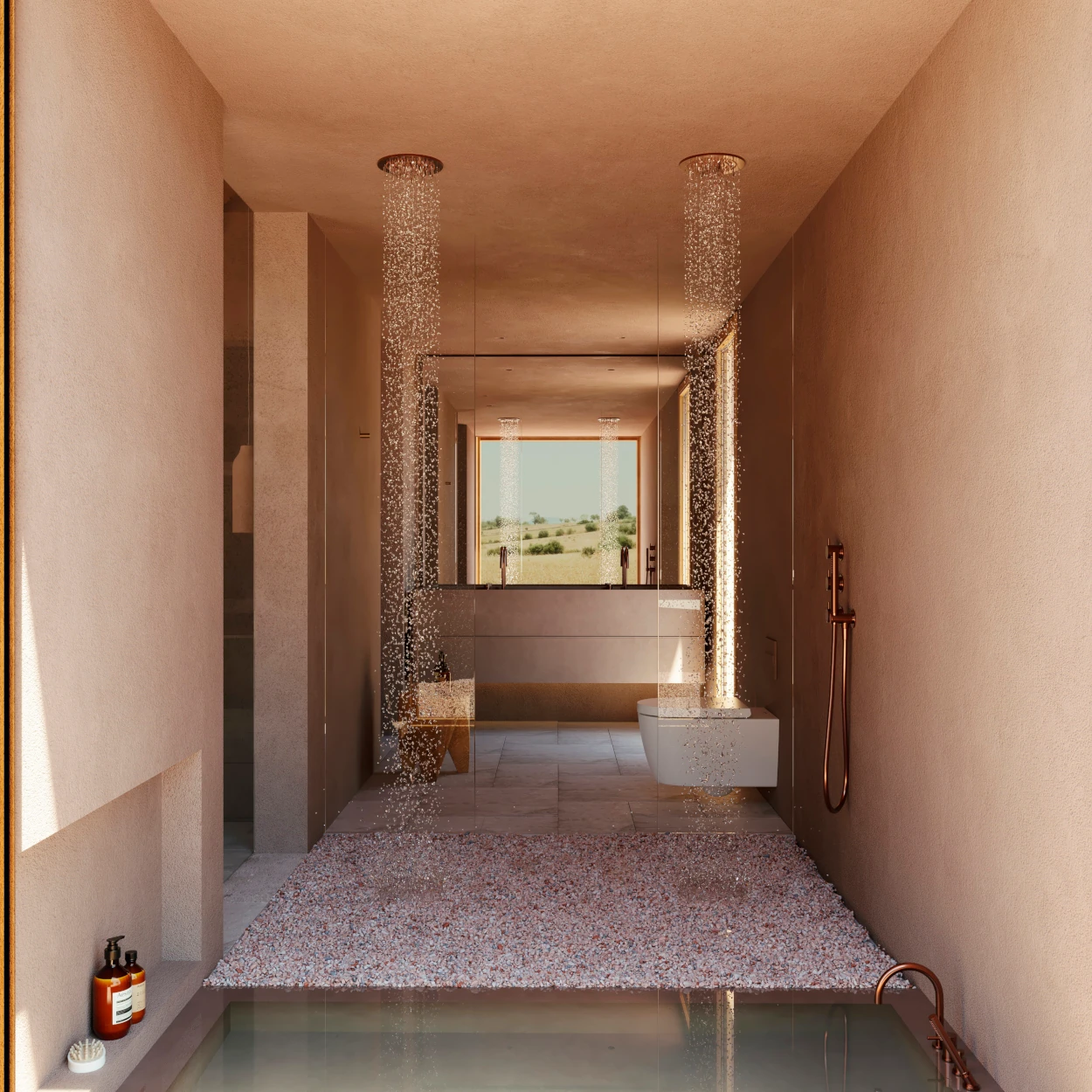
TRADITION AND ATEMPORALITY
Near an ancient almond fields, in the rural outskirts of Manacor a timeless structure firmly rests upon the reddish soil, seamlessly blending with the land and its surroundings. The unassuming, horizontal structure of the house humbly fades into the background, honoring the artisanal work of the peasants who once tilled the land and the vernacular architecture of their traditional homes.
While Villa Justani maintains the essence of a traditional Mediterranean residence, it distinguishes itself through its spatial arrangement and materiality, establishing a smooth visual and tactile connection between the architecture and the surrounding landscape. This unique composition transforms it into a retreat for both relaxation and communal gathering.
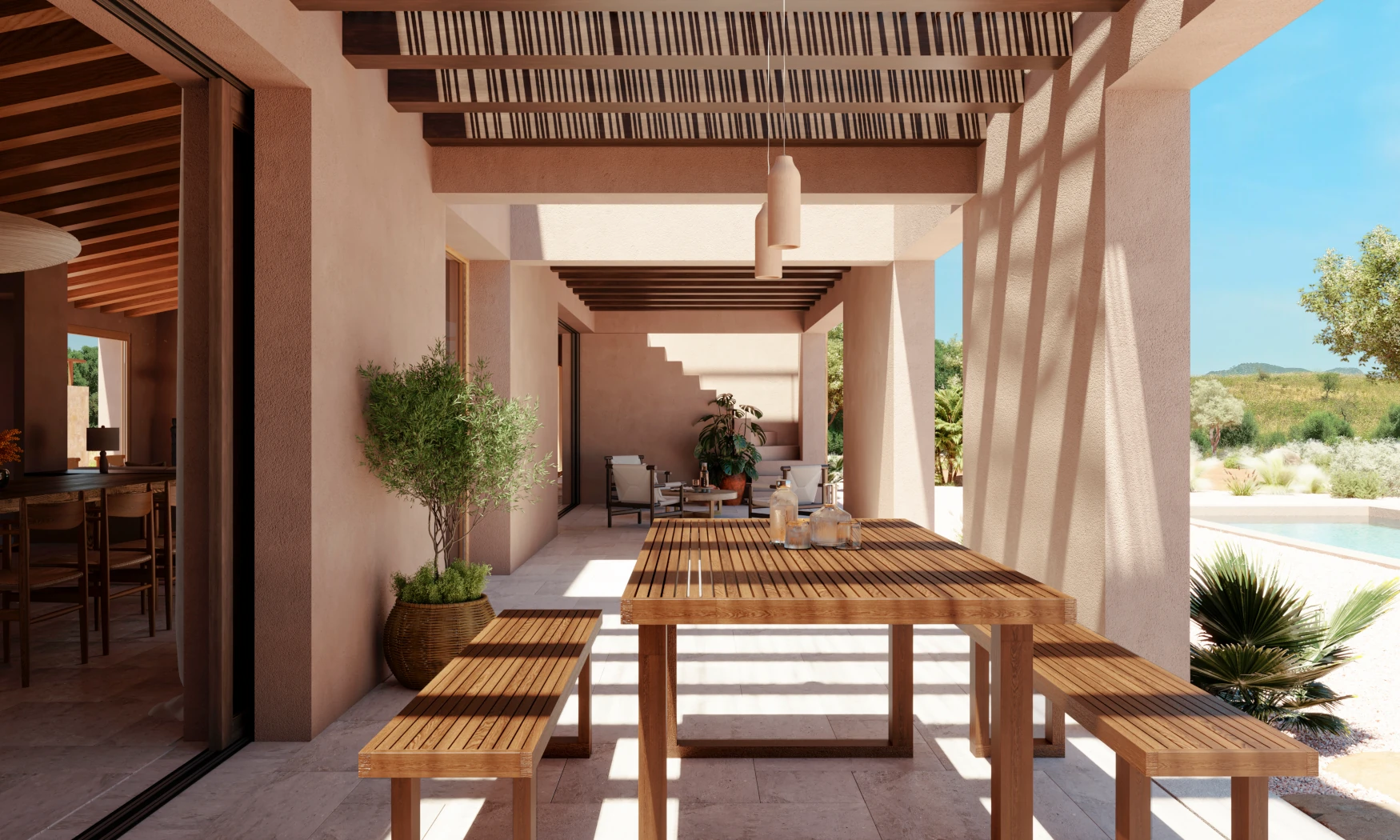
.webp)
.webp)
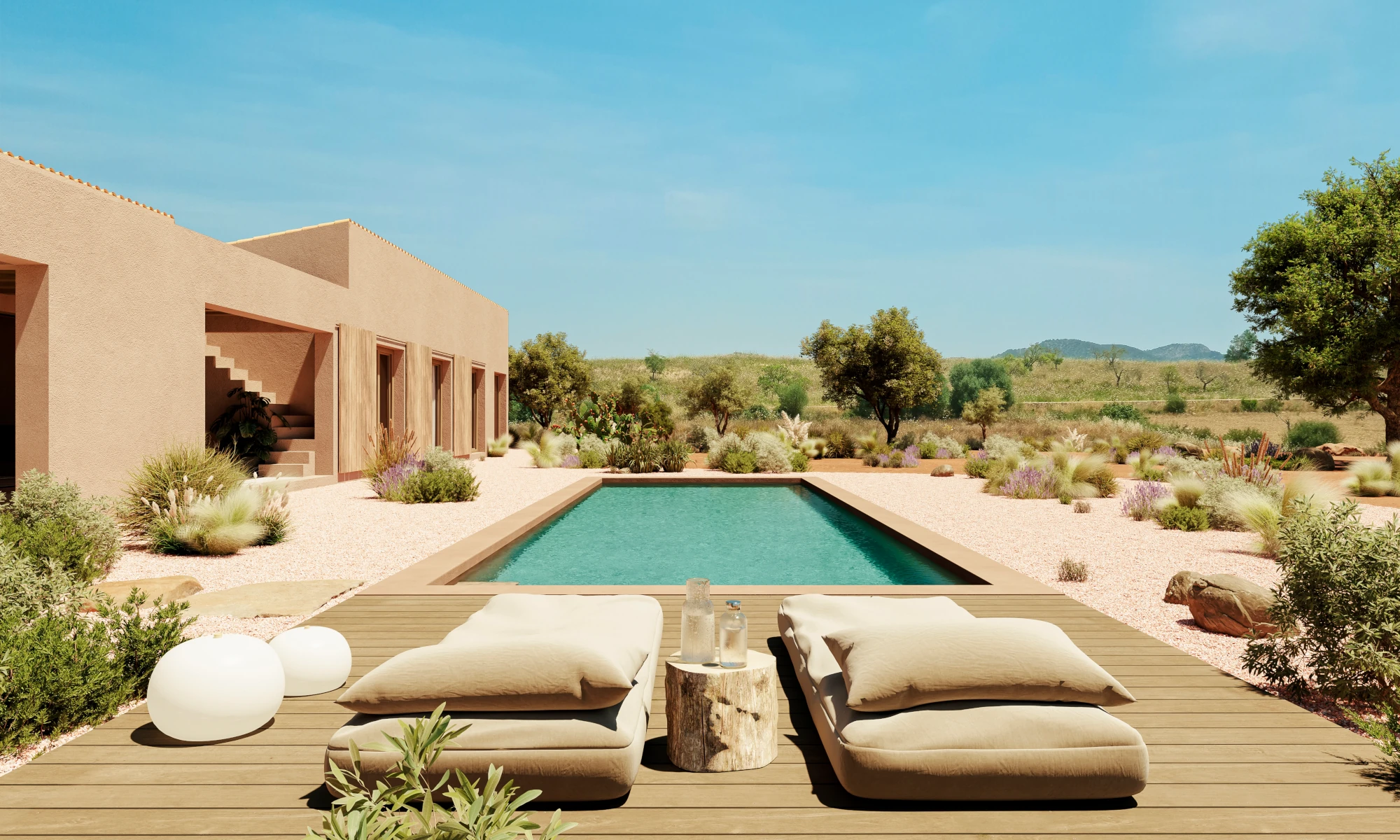
Designed through a sequence of horizontal volumes that gracefully recede from one another, the house presents a variety of outdoor spaces to be enjoyed throughout the day. Firstly, the pergola and porch form a charming outdoor haven, offering a shaded sanctuary for dining, hosting barbecues, or unwinding in peaceful repose. Secondly, from the terrace, poised gracefully above the porch, unfolds a panorama of the awe-inspiring Sant Salvador Mountain, the venerable Ermita de Manacor, and the soaring bell tower, offering a glimpse into the rich heritage of the surroundings.
Eventually, with its dark greenish water, evoking memories of ancient water constructions called "safareigs", the elongated rectangular pool emerges in front of the porch and provides a wooden deck for sunbathing.
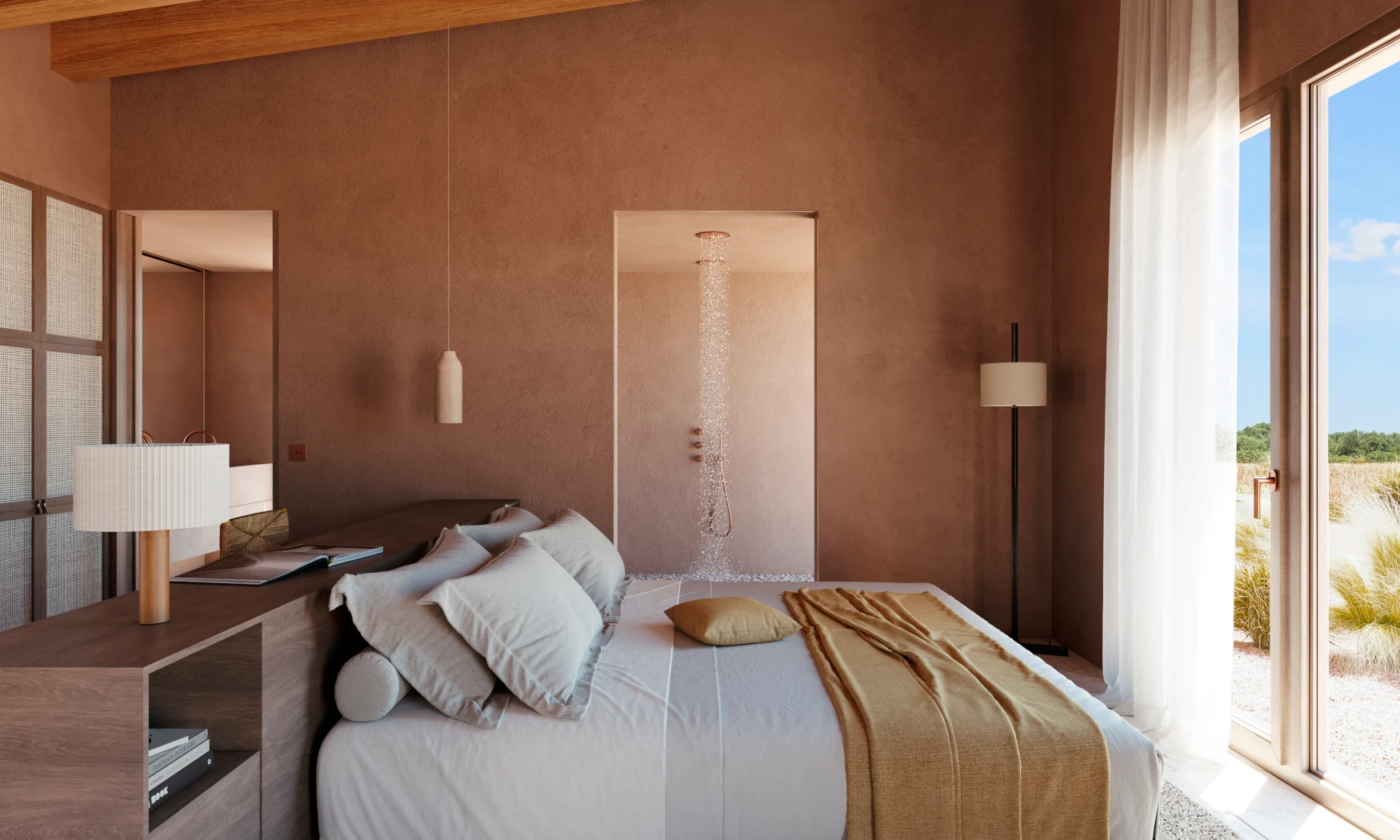
The central living area, located at the axis midpoint is the heart of the home. Connected to the outdoor veranda, this hub is punctuated by apertures that frame the surrounding scenery and accented by the dynamic colors cast by the passing sun.
The lofty slanted ceilings with wooden beams evoke a sense of spaciousness.
The open kitchen offers a place of reconnection, both indoors and outdoors.
Within each distinct space, the house fosters a variety of different moments.
The rough and weathered lime facade speaks of the meticulously crafted work done by the artisan, lending a timeless character to the house as if it has always been there.
